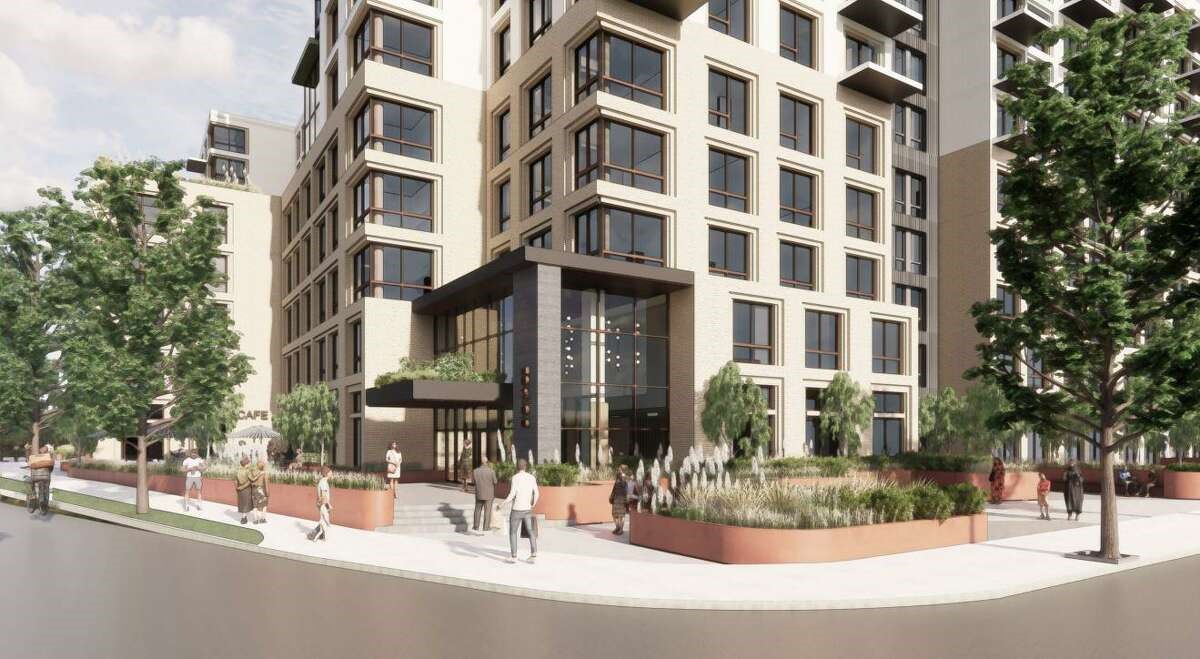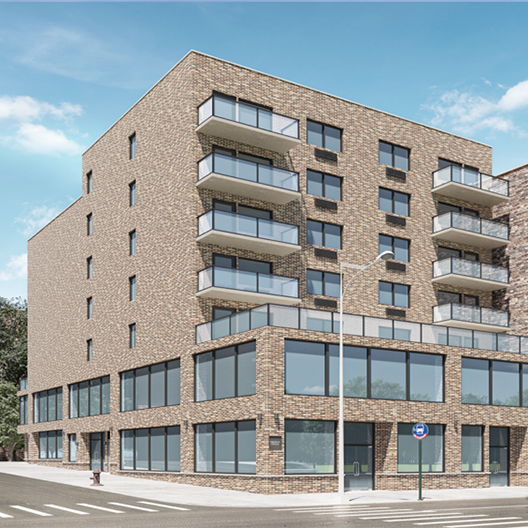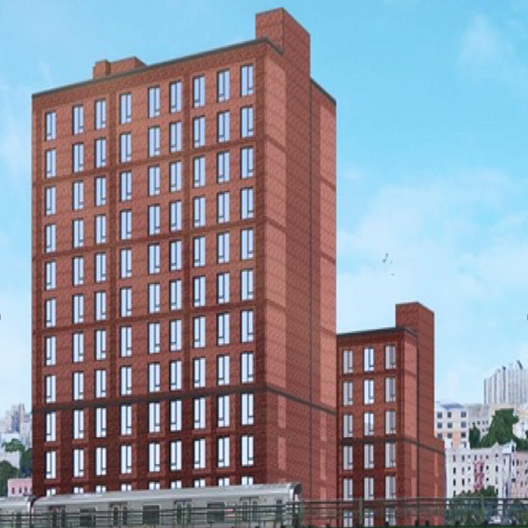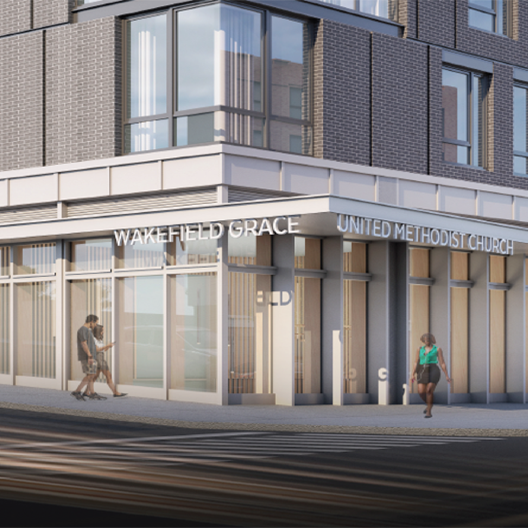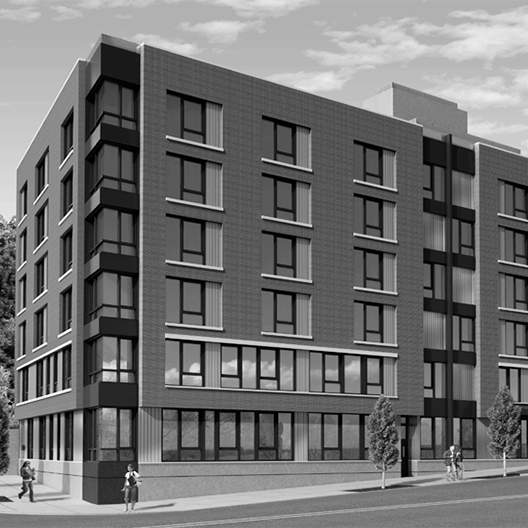Hudson Meridian
Hudson Meridian Construction Group (Hudson Meridian) is one of the leading north east construction services firms, offering a unique combination of construction expertise to private and public sector owners. As construction services specialists, Hudson Meridian’s staff possess the skill to perform as Construction Managers, Program Managers, and General Contractors to serve the specific needs of our clients.


