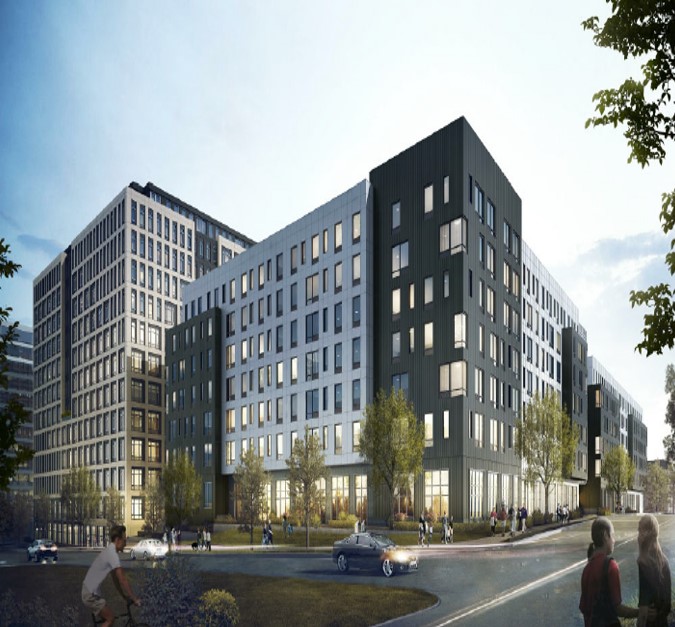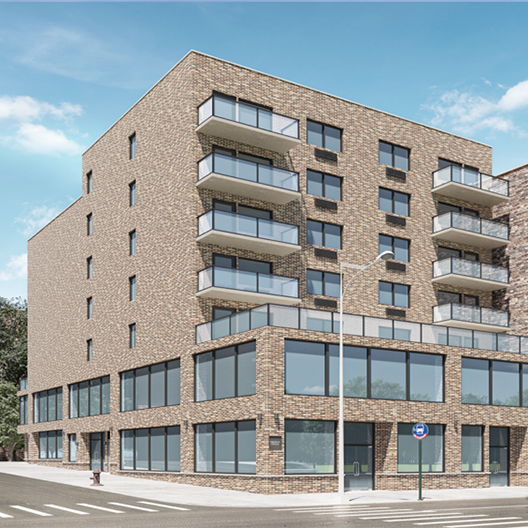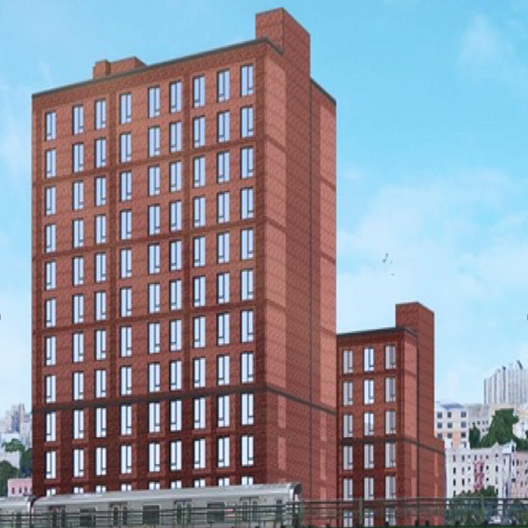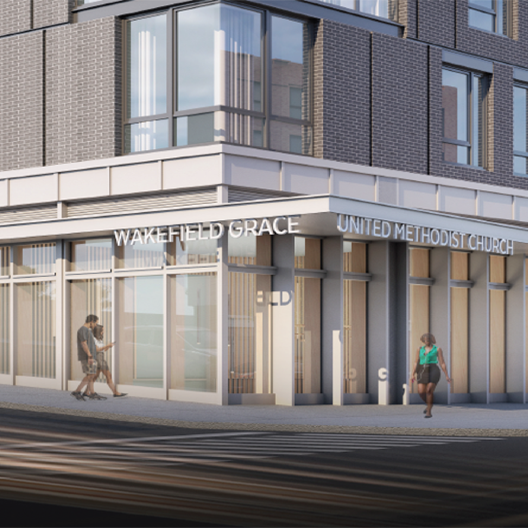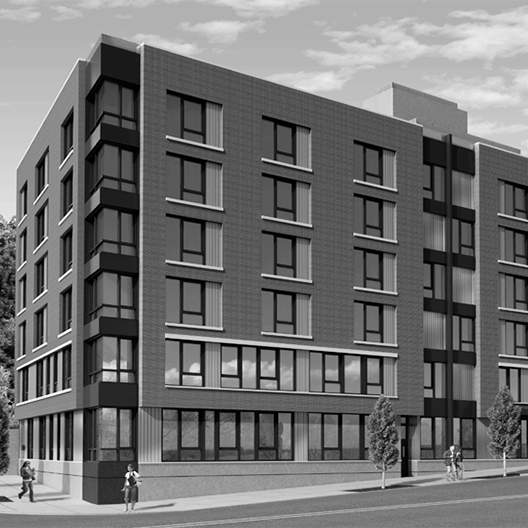440 Hamilton Avenue is a 734,000 sf. redevelopment of an existing thirteen-story office property that is being converted into residential and retail use; a ground-up construction of a seven-story multifamily building, and the construction of a six-story pre-cast concrete garage designed to accommodate 575 vehicles. The ground-up project is being converted into 255 apartments and 3,400 square feet of ground-level retail. Additional amenity spaces will include and outdoor pool, communal lounge spaces, and a fitness center. The simplified design features white and black cementitious materials, floor-to-ceiling windows outside the ground-floor retail component, and a typical punched window system above for the residential volume. Of those units, 6% would be offered at rents affordable to people making 60% of area median income.
Owner/Client: Rose Associates Inc.
Architect: Perkins Eastman Architects
Value: $135M
Square Feet: 734,000


