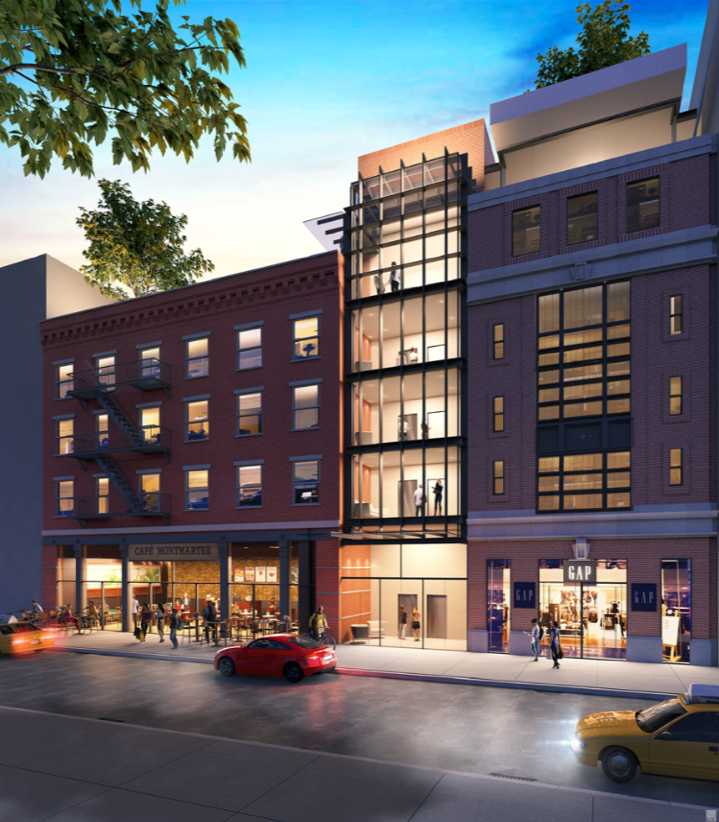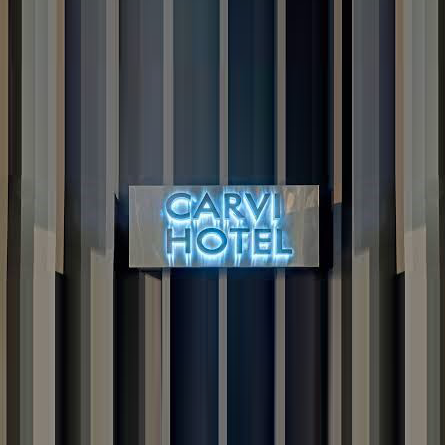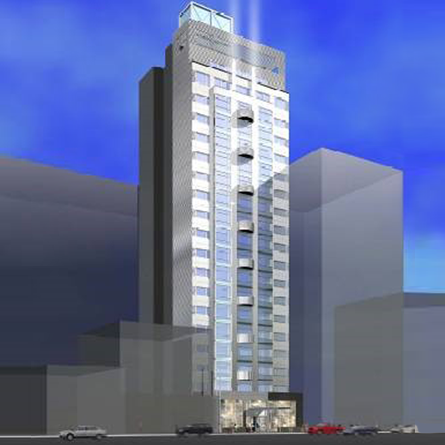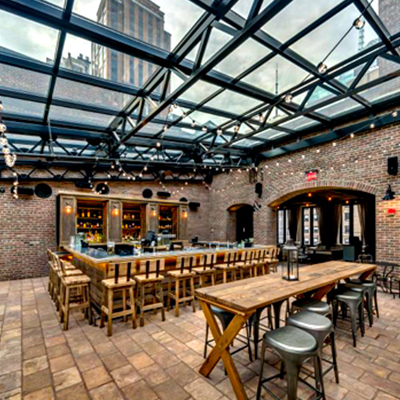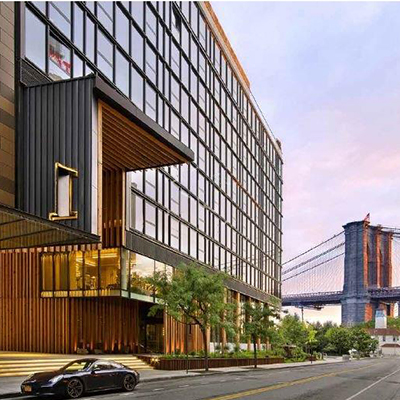A revitalization and vertical expansion of two early 1900s era buildings located in Nolita. The project will add two (2) stories to the existing building in addition to dropping the 1st floor to be even with the sidewalk, and then adding two (2) new elevators and a stair tower to provide access from the sub-cellar to new 6th floor. The final building configuration will consist of flexible retail and/or restaurant space available at the first floor with kitchen hookups available in either cellar. The remaining floors will be built out for commercial tenant occupation. One of the two rooftops will be built out for recreational use with a small outdoor kitchen and two restrooms. The construction activities will add 20,000 ft2 of space to the building area, making the full building ADA accessible. The new building will be fully sprinklered and have new state of the art MEP systems.
Owner/Client: 201-210 Elizabeth St. LLC
Architect: Manuel Glas, AIA
Value: $18M
Square Feet: 58,390


